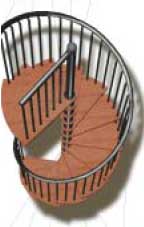Access
to the first Tread
The final step before making a list of component codes required
Is to check that the first tread will be in a position where access
to it is unimpeded.
Use the drawings below to help. These spiral staircases can he installed
clockwise or anti-clockwise, however this will have some bearing
on the entry point.
Start from the landing platform at the top and count hack down the
flight the relevant number of treads to see where the entry point
is. Make sure that the entry is clear and unimpeded. If it is not
you have 3 ways of altering the situation.
1. Change the position of the landing platform. This is obviously
easier where a round well opening is being used as more flexibility
is available. With a square platform you will have only 4 options
here.
2. Consider installing the staircase anti-clockwise instead. This
will usually alter the entry point.
3. You may be able to adjust the number of rises (remember we said
there is often more than one solution to this number) which will
again alter the entry point.
Using one or more of these methods it is normally possible to work
out a solution.
 Clockwise Spiral staricase Layout
Clockwise Spiral staricase Layout
 Anty Clockwise Spiral Staircase Layout
Anty Clockwise Spiral Staircase Layout
Building Regulations
Building Regulations make specifications regarding 3 key areas relating
to spiral staircases.
Balustrading Strength Requirements
Balustrading for spiral staircases are subject to the same strength
requirements as those used on normal staircases. These spiral staircases
supplied to us from Richard Burbidge are the only spiral stairs
in the UK that have been independently tested by the industry recognised
authority, TRADA, to ensure conformity to these requirements.
Individual Riser Height
UK Building Regulations require that each individual rise must be
of equal height and fall within 170mm to 220mm. these spiral staircases
can be adjusted to this full range.
Clear Width
UK Building Regulations require a minimum Clear Width on each tread
of 600mm for staircases serving one room only. These spirals are
available in 2 diameters, 1400mm and 1600mm with clear widths of
607 and 707mm respectively.
These
spiral staircases are not suitable for use as staircases serving
more than one room.
Riser Brackets
For stairs frequented by children, Building Regulations require
the gap between treads to be reduced to under 100mm. An optional
riser bracket is available to achieve this.

Gamia Spiral Staricases



 Treads
and Rises
Treads
and Rises